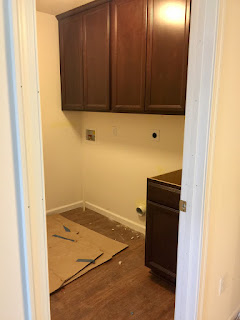The upstairs hall bath is good, but I'm not happy with our tile choice in the master bath. I KNEW we should've upgraded to the large brown tiles, but we were trying to save money. We chose the small almond tiles and now I've realized it was a mistake because now we have off-white tiles right next to stark white countertops. It looks like we tried to match two whites but failed miserably. We found a lot of knicks and dings around the house, but we'll address the big ones and are hoping they will fix the little ones before the walk in. My mom and her boyfriend stopped by and they noticed some things we didn't think of as well.
Problems:
-Thermostat on the main floor is just about in the middle of the wall instead of to the left like it was in the model home. Now we wouldn't be able to hang a mirror there like I wanted.
-My mom's boyfriend said there's no hot/cold water hookup where the rough in is in the basement.
-Window in bonus room has what looks like a Bebe gun hole (but they have the word "replace" written on the window.
-A lot of the kitchen cabinets have small chunks missing, scratches, and paint marks. We won't settle for these and will make them replace all of the cabinets if we have to. We don't want to wait until the walk in in case they try to paint the chips or something.
-Master bath tile color and even the quality of the tiling look seems "off" to me.
-Mom noticed a scratch on the flooring in the kitchen.
-Call me picky, but the garage door walking into the house had a brown colored door knob (this seems like the actual door knob and not one of the temporary ones) while all the inside door knobs are a chrome color.
-The drywall is very rough. It seems like they didn't wash the dust off before they painted on the primer. Not sure if that's the finished product or not.
-No electricity outside the garage for a sensor light (the ones that turn on when it detects movement outside).
-The part of the island under the countertops seemed to have buckled when they put the counter on. Now under the counters, the island is kind of... what's the word... splitting?
-Planning desk drawers are crooked on the left side.
-Front steps look weird compared to the rest of the concrete. Almost like it was raining when they were being poured. And they seem very narrow compared to the model home. Only one person can fit on them.
That's all I can think of for now. I know the PM has been very trustworthy thus far and hopefully he will address all these issues before the walk in. I'm not going to settle for any answer but "okay" when we tell him we want the thermostat moved. Now for the pictures!
Some of the sidewalk is in too
Ends of the floor were uneven but I'm guessing that'll get fixed?
😍😍😍
Dishwasher is in
Looks like they're going to install the mirror
At least I'm very happy with the white counters and Cherry Bordeaux cabinets
And love the size of the tub
Putting trim in the tray ceiling. We didn't know they were going to do that, but it's a plus!
Does anybody know what this is? That's the laminate that's going in the laundry room, but not sure what the bowl is for. It looked too small for a sink?
I never noticed the 3rd garage ceiling is so high. Looks nice!
Since this isn't a pic of the whole wall, it's hard to tell how almost centered the thermostat is. But the switches are almost all the way to the right.
See how the steps are speckled and different color than the rest of the cement? And very narrow
Hard to tell in this pic, but the drawers on the left are crooked.







































When you do the basement bathroom rough-in that is just for drain pipes. They don't run the water lines. And that looks like you are getting a sink in your laundry room.
ReplyDeleteOhhhh that makes sense, thank you! And I think they brought that sink in by mistake. We never heard anything about getting one.
DeleteIt's an option but if you didn't see any plumbing in place there then yeah it's probably mistake.
DeleteNope, no water hookup for it. Only hookup was for the washer and dryer. Did you have to have them replace any of your cabinets? Several of ours had defects, knicks, and were crooked. The color is great, but we could tell they were trying to get done too fast
DeleteThis comment has been removed by the author.
ReplyDeleteHey Liz place looks great love the updates. In the process of building our Landon we talked to some people the owned one and they told us to make sure they don't put thermostat and light switch in the middle of the wall. That is where they place it on the blue prints of the Landon but should be an easy move. Your lucky in western pa we don't get concrete driveways we get black top:( everything else looks great we also got the planning desk and your looks awesome. My wife struggled with our master bath and the choices so don't feel bad it's hard to envision with just a small sample. Please update outcome of kitchen cabinet dents
ReplyDeleteI emailed our PM on Monday and he said he would address/check everything out and will get back with us with his Friday call. Thank you for the advice about the thermostat. We definitely won't let that issue go.
Delete